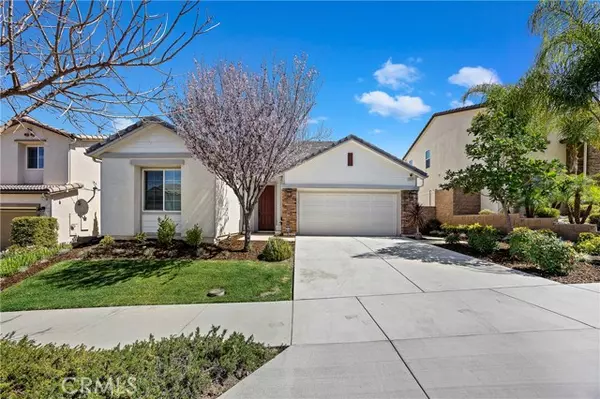For more information regarding the value of a property, please contact us for a free consultation.
25830 Dove Street Corona, CA 92883
Want to know what your home might be worth? Contact us for a FREE valuation!

Our team is ready to help you sell your home for the highest possible price ASAP
Key Details
Sold Price $761,000
Property Type Single Family Home
Sub Type Detached
Listing Status Sold
Purchase Type For Sale
Square Footage 2,632 sqft
Price per Sqft $289
MLS Listing ID SW22051478
Sold Date 05/02/22
Style Detached
Bedrooms 4
Full Baths 3
Construction Status Turnkey
HOA Fees $70/mo
HOA Y/N Yes
Year Built 2015
Lot Size 5,663 Sqft
Acres 0.13
Property Sub-Type Detached
Property Description
This home has a very unique Floor Plan including a Downstairs Master Suite as well as a dual Suite Upstairs with a Jack and Jill bathroom. This 2632 Sq. Ft home has a total of 4 bedrooms(two of them downstairs), 3 Full Baths, an open concept Kitchen, Nook and Family Room area as well as a Formal Living Room, a separate laundry room with a Utility sink, Outdoor California Room, and a 2 car garage. The kitchen has an oversized Granite Kitchen Island with a Sink, Stainless Steel GE Appliances, including double ovens and upgraded Tobacco Stained Cabinets throughout this home. There is plenty of storage including a Butler's pantry, storage under the stairs, several linen areas, as well as additional storage areas in closets upstairs. It also features a tankless water heater, Vinyl fencing/block wall in the back and side yards with a Block wall return on the front of the home. There is 18 x 18 Neutral Tile Flooring in the hallways, kitchen, nook area and all three bathrooms, as well as Custom Paint throughout. The Open-Concept Floor Plan is Perfect for Entertaining Family and Friends. Enjoy the Pocket Park just around the corner. LOW HOA and ** THE WATER BOND SPECIAL ASSESSMENT HAS BEEN PAID OFF RESULTING IN BIG SAVINGS IN PROPERTY TAXES. This home is conveniently located near Shopping, Schools (Highly Rated Todd Academy) and Freeway Close. The Sycamore Creek Community has such amenities as hiking and walking trails, tot lots with splash pads, a clubhouse with a gym and pool areas, and they offer a variety of community events for its residents to enjoy. The Deleo Regional Sports
This home has a very unique Floor Plan including a Downstairs Master Suite as well as a dual Suite Upstairs with a Jack and Jill bathroom. This 2632 Sq. Ft home has a total of 4 bedrooms(two of them downstairs), 3 Full Baths, an open concept Kitchen, Nook and Family Room area as well as a Formal Living Room, a separate laundry room with a Utility sink, Outdoor California Room, and a 2 car garage. The kitchen has an oversized Granite Kitchen Island with a Sink, Stainless Steel GE Appliances, including double ovens and upgraded Tobacco Stained Cabinets throughout this home. There is plenty of storage including a Butler's pantry, storage under the stairs, several linen areas, as well as additional storage areas in closets upstairs. It also features a tankless water heater, Vinyl fencing/block wall in the back and side yards with a Block wall return on the front of the home. There is 18 x 18 Neutral Tile Flooring in the hallways, kitchen, nook area and all three bathrooms, as well as Custom Paint throughout. The Open-Concept Floor Plan is Perfect for Entertaining Family and Friends. Enjoy the Pocket Park just around the corner. LOW HOA and ** THE WATER BOND SPECIAL ASSESSMENT HAS BEEN PAID OFF RESULTING IN BIG SAVINGS IN PROPERTY TAXES. This home is conveniently located near Shopping, Schools (Highly Rated Todd Academy) and Freeway Close. The Sycamore Creek Community has such amenities as hiking and walking trails, tot lots with splash pads, a clubhouse with a gym and pool areas, and they offer a variety of community events for its residents to enjoy. The Deleo Regional Sports Park is also very near to this home which features a skate park, dog park, tennis, baseball and basketball courts as well as a splash pad.
Location
State CA
County Riverside
Area Riv Cty-Corona (92883)
Interior
Interior Features Granite Counters, Pantry
Cooling Central Forced Air, Dual
Flooring Carpet, Tile
Equipment Dishwasher, Double Oven, Gas Stove
Appliance Dishwasher, Double Oven, Gas Stove
Laundry Laundry Room, Inside
Exterior
Exterior Feature Stucco, Frame
Parking Features Direct Garage Access, Garage Door Opener
Garage Spaces 2.0
Fence Vinyl
Pool Community/Common, Association
Utilities Available Cable Available, Electricity Connected, Natural Gas Connected, Phone Available, Sewer Connected, Water Connected
Roof Type Concrete,Tile/Clay
Total Parking Spaces 2
Building
Lot Description National Forest, Sprinklers In Front, Sprinklers In Rear
Story 2
Lot Size Range 4000-7499 SF
Sewer Public Sewer
Water Public
Level or Stories 2 Story
Construction Status Turnkey
Others
Acceptable Financing Cash, Conventional, Exchange, FHA, VA
Listing Terms Cash, Conventional, Exchange, FHA, VA
Special Listing Condition Standard
Read Less

Bought with Robert Thompson • Keller Williams Realty


