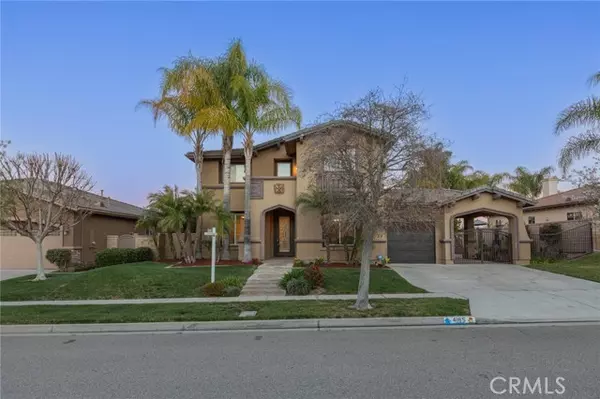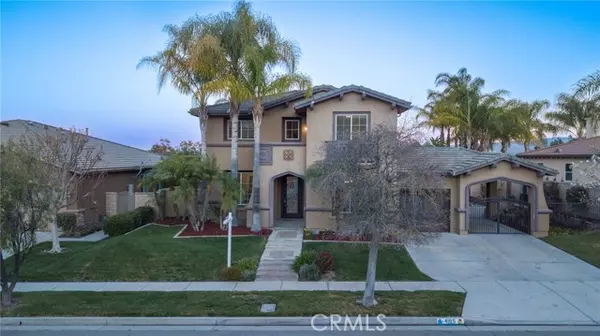For more information regarding the value of a property, please contact us for a free consultation.
4165 Quaker Ridge Drive Corona, CA 92883
Want to know what your home might be worth? Contact us for a FREE valuation!

Our team is ready to help you sell your home for the highest possible price ASAP
Key Details
Sold Price $1,200,000
Property Type Single Family Home
Sub Type Detached
Listing Status Sold
Purchase Type For Sale
Square Footage 3,197 sqft
Price per Sqft $375
MLS Listing ID CV22022242
Sold Date 04/05/22
Style Detached
Bedrooms 4
Full Baths 2
Half Baths 2
Construction Status Turnkey
HOA Fees $80/mo
HOA Y/N Yes
Year Built 2002
Lot Size 9,583 Sqft
Acres 0.22
Property Sub-Type Detached
Property Description
Gorgeous Home located in the heart of the Eagle Glen community. This lovely home is nestled away on a quiet street and is within walking distance to Eagle Glen Community Park and Golf Course. Clean curbside appeal set a serene tone that feels like home the minute you pull up. Upon entering you will find an open living room, complemented by a beautiful white coffered ceiling for a touch of elegance. The oversized gourmet kitchen offers a large granite island, perfect for the chief of the family and entertaining guest. The main floor also features an open family room with a fireplace, separate laundry room and an office that could easily be converted into an additional bedroom. The oversized master bedroom incorporates a custom closet with built in cabinetry, plus a separate shower and free-standing soaking tub. Be ready to be wowed by the sparkling resort-style pool & spa and built-in BBQ surrounded by beautifully landscaped gardens, securely fenced off for the extra safety of kids and pets.
Gorgeous Home located in the heart of the Eagle Glen community. This lovely home is nestled away on a quiet street and is within walking distance to Eagle Glen Community Park and Golf Course. Clean curbside appeal set a serene tone that feels like home the minute you pull up. Upon entering you will find an open living room, complemented by a beautiful white coffered ceiling for a touch of elegance. The oversized gourmet kitchen offers a large granite island, perfect for the chief of the family and entertaining guest. The main floor also features an open family room with a fireplace, separate laundry room and an office that could easily be converted into an additional bedroom. The oversized master bedroom incorporates a custom closet with built in cabinetry, plus a separate shower and free-standing soaking tub. Be ready to be wowed by the sparkling resort-style pool & spa and built-in BBQ surrounded by beautifully landscaped gardens, securely fenced off for the extra safety of kids and pets.
Location
State CA
County Riverside
Area Riv Cty-Corona (92883)
Interior
Interior Features Balcony, Granite Counters, Pantry
Cooling Central Forced Air, Dual
Fireplaces Type FP in Family Room
Equipment Dishwasher, Disposal, Microwave
Appliance Dishwasher, Disposal, Microwave
Laundry Laundry Room, Inside
Exterior
Parking Features Direct Garage Access, Garage, Garage - Single Door, Garage - Two Door, Garage Door Opener
Garage Spaces 3.0
Fence Good Condition, Wrought Iron
Pool Below Ground, Private, Heated, Pebble
View Mountains/Hills, Neighborhood
Total Parking Spaces 3
Building
Lot Description Curbs, Sidewalks, Landscaped
Story 2
Lot Size Range 7500-10889 SF
Sewer Public Sewer
Water Public
Level or Stories 2 Story
Construction Status Turnkey
Others
Acceptable Financing Cash, Conventional, Cash To New Loan, Submit
Listing Terms Cash, Conventional, Cash To New Loan, Submit
Special Listing Condition Standard
Read Less

Bought with Luis • Coldwell Banker Alliance



