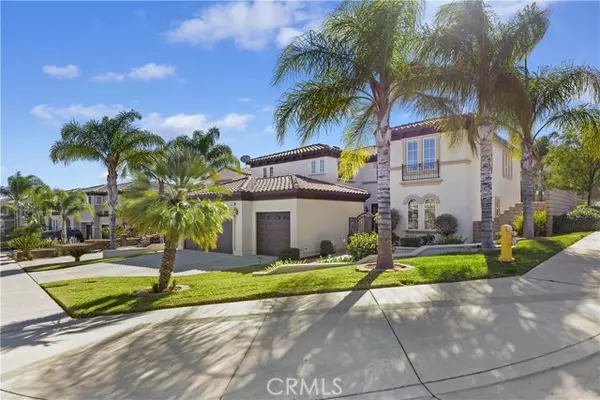For more information regarding the value of a property, please contact us for a free consultation.
8591 Camino Zapote Road Corona, CA 92883
Want to know what your home might be worth? Contact us for a FREE valuation!

Our team is ready to help you sell your home for the highest possible price ASAP
Key Details
Sold Price $925,000
Property Type Single Family Home
Sub Type Detached
Listing Status Sold
Purchase Type For Sale
Square Footage 3,703 sqft
Price per Sqft $249
MLS Listing ID IG22021324
Sold Date 04/04/22
Style Detached
Bedrooms 6
Full Baths 4
HOA Fees $82/mo
HOA Y/N Yes
Year Built 2004
Lot Size 8,712 Sqft
Acres 0.2
Property Sub-Type Detached
Property Description
Stunning Montecito Ranch home, hard to find 6 bedrooms, 4 baths. Pride of ownership, original owners! 3703 Sq/Ft of living space, sought after floor plan with 5 bedrooms upstairs, one is an en-suite, 1 guest bedroom downstairs. Gourmet kitchen , white Euro cabinets with decorator pulls, granite counters, breakfast bar, all stainless steel appliance, double oven, cook top stove, butler pantry, pendent lights, walk-in pantry, built-in desk and tile backsplash with granite inserts. Family room has built-in entertainment center, marble surround fireplace, custom mantel and surround sound speakers. Still plenty of room downstairs to gather in the large formal living room and dining room which has French doors which leads to a private gated courtyard. Other great features include a tech center, white turned baluster staircase, LED lighting, sconces, mirrored wardrobe doors, spa tub in master, colonial doors, stamped concrete patio, allu-wood patio cover, 2 newer 4 ton A/C units, glass front door, "Nest" thermostats, Tesla Solar (Leased), 240 Volt charging outlet in garage, 2 fireplaces, 3 car garage, professional hardscaping and landscaping, neighborhood park across the street and mountain views all around. You will love this gorgeous home!!
Stunning Montecito Ranch home, hard to find 6 bedrooms, 4 baths. Pride of ownership, original owners! 3703 Sq/Ft of living space, sought after floor plan with 5 bedrooms upstairs, one is an en-suite, 1 guest bedroom downstairs. Gourmet kitchen , white Euro cabinets with decorator pulls, granite counters, breakfast bar, all stainless steel appliance, double oven, cook top stove, butler pantry, pendent lights, walk-in pantry, built-in desk and tile backsplash with granite inserts. Family room has built-in entertainment center, marble surround fireplace, custom mantel and surround sound speakers. Still plenty of room downstairs to gather in the large formal living room and dining room which has French doors which leads to a private gated courtyard. Other great features include a tech center, white turned baluster staircase, LED lighting, sconces, mirrored wardrobe doors, spa tub in master, colonial doors, stamped concrete patio, allu-wood patio cover, 2 newer 4 ton A/C units, glass front door, "Nest" thermostats, Tesla Solar (Leased), 240 Volt charging outlet in garage, 2 fireplaces, 3 car garage, professional hardscaping and landscaping, neighborhood park across the street and mountain views all around. You will love this gorgeous home!!
Location
State CA
County Riverside
Area Riv Cty-Corona (92883)
Zoning R-1
Interior
Cooling Central Forced Air
Flooring Tile
Fireplaces Type FP in Family Room, FP in Master BR
Exterior
Parking Features Direct Garage Access, Garage
Garage Spaces 3.0
View Mountains/Hills
Total Parking Spaces 3
Building
Lot Description Corner Lot, Curbs
Story 2
Lot Size Range 7500-10889 SF
Sewer Public Sewer
Water Public
Level or Stories 2 Story
Others
Acceptable Financing Submit
Listing Terms Submit
Special Listing Condition Standard
Read Less

Bought with John Valdez • Keller Williams Realty



