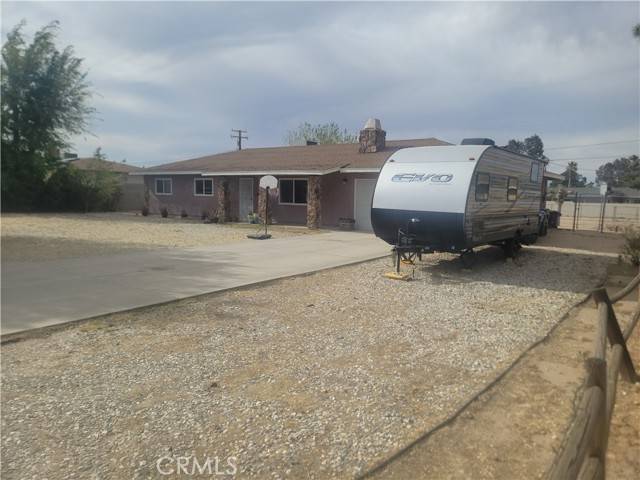14580 Peral Road Victorville, CA 92392
UPDATED:
Key Details
Property Type Single Family Home
Sub Type Detached
Listing Status Active
Purchase Type For Sale
Square Footage 1,300 sqft
Price per Sqft $326
MLS Listing ID HD25079699
Style Detached
Bedrooms 3
Full Baths 2
Construction Status Turnkey
HOA Y/N No
Year Built 1983
Lot Size 0.425 Acres
Acres 0.4247
Property Sub-Type Detached
Property Description
Charming Three Bed, two Bath Home on Spacious Acre Lot with RV Parking & Horse Zoning! Welcome to this beautifully upgraded three bedroom, two bathroom home, perfectly situated on a generous acre lot with endless possibilities! The fully fenced backyard offers privacy and security, with ample space for RV parking, all your outdoor toys, and even a horseyes, the lot is zoned for one! Inside, youll find stylish laminate flooring and elegant crown molding throughout. The cozy living room features a charming fireplace and flows seamlessly into the open-concept kitchen and dining areaperfect for entertaining friends and family. The remodeled kitchen boasts newer appliances, abundant cabinet space, and a modern layout designed for both functionality and comfort. The home offers two spacious secondary bedrooms, both upgraded with crown molding and sharing a remodeled full bathroom with a shower/tub combo. The master suite is generously sized, complete with crown molding and a luxurious en-suite bathroom featuring a premium walk-in shower with a pebble stone base, built-in inserts for soap and shampoo, and modern dual vanities with double mirrors. Step outside to enjoy the expansive backyard, where a large swing set (included with the property) provides fun for the little ones. There's also a separate structure ideal for housing animals or extra storage. Whether you're hosting a barbecue, storing your RV, or keeping animals, this backyard can handle it all.This property combines comfort, style, and functionalitydont miss your chance to own a home that truly has it all!
Location
State CA
County San Bernardino
Area Victorville (92392)
Zoning RS-14M
Interior
Interior Features Pantry
Cooling Central Forced Air
Flooring Laminate
Fireplaces Type FP in Living Room
Laundry Garage
Exterior
Exterior Feature Stucco, Concrete, Frame
Garage Spaces 2.0
Utilities Available Cable Connected, Electricity Connected, Natural Gas Connected, Phone Connected, Sewer Connected, Water Connected
View Desert
Roof Type Composition
Total Parking Spaces 2
Building
Lot Description Sidewalks
Story 1
Sewer Public Sewer
Water Public
Architectural Style Contemporary
Level or Stories 1 Story
Construction Status Turnkey
Others
Monthly Total Fees $38
Miscellaneous Horse Allowed,Horse Facilities
Acceptable Financing Cash, Conventional, FHA, Cash To New Loan
Listing Terms Cash, Conventional, FHA, Cash To New Loan
Special Listing Condition Standard




