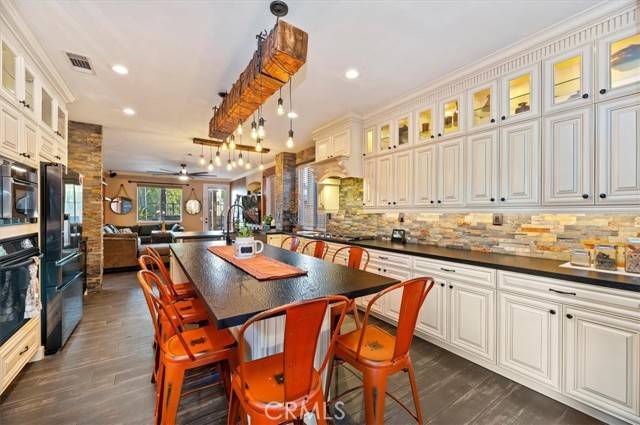31549 Sagecrest Drive Lake Elsinore, CA 92532
UPDATED:
Key Details
Sold Price $765,000
Property Type Single Family Home
Sub Type Detached
Listing Status Sold
Purchase Type For Sale
Square Footage 3,109 sqft
Price per Sqft $246
MLS Listing ID IV25035158
Sold Date 03/31/25
Style Detached
Bedrooms 6
Full Baths 4
Construction Status Turnkey
HOA Y/N No
Year Built 2000
Lot Size 6,098 Sqft
Acres 0.14
Property Sub-Type Detached
Property Description
Welcome to this stunning Lake Elsinore pool home that perfectly blends luxury and comfort. Enjoy amazing views of the lake, a charming courtyard entry, and high-end upgrades throughout. This highly sought-after floorplan features 6 bedrooms and 4 full bathrooms, including a convenient downstairs bedroom and bath. It's an ideal haven for guests or multi-generational living (the 2nd bedroom and bathroom are just across the courtyard in the detached casita). As you step inside, you'll be greeted by high ceilings and an abundance of natural light, creating a warm and inviting atmosphere. The professionally designed and recently remodeled kitchen boasts a large center island, prep sink, beverage fridge, and ample storage. Enjoy an oversized primary suite with a spacious walk-in closet (featuring custom built-ins), dual vanity sinks, and a soaking tub with a walk-in shower. The open kitchen is a chef's dream, complete with a breakfast bar and modern appliances that make meal preparation a breeze. The adjacent dining room offers views out to the sparkling pool, adding a touch of elegance and charm to your dining experiences. Prepare to be captivated by the breathtaking views from every window, showcasing the backyard oasis that awaits you. Step outside and immerse yourself in a tropical setting, complete with a sparkling pool, spa (with palapas and a tucked-away TV offering panoramic views), BBQ island, and a spiral staircase leading up to the primary suites private romantic balcony. From here, enjoy unobstructed views of the lake, city lights, and mountains. The covered patio invites you to relax and unwind. Whether you're hosting a summer barbecue or simply enjoying a quiet evening by the pool, this backyard retreat offers endless possibilities for both relaxation and entertainment. Conveniently located with easy access to freeways, youll discover the beauty of Lake Elsinore and all it has to offer, from its picturesque landscapes to its vibrant community. Don't miss the opportunity to make this remarkable pool home yours. This is a home you do not want to miss! Thousands have been spent on custom upgrades in nearly every room, making this remodel absolutely stunning. (PAID OFF SOLAR, 29 panels, 9.135kW system)
Location
State CA
County Riverside
Area Riv Cty-Lake Elsinore (92532)
Interior
Cooling Central Forced Air
Fireplaces Type FP in Family Room
Laundry Laundry Room, Inside
Exterior
Garage Spaces 2.0
Pool Private
Utilities Available Sewer Connected
View Lake/River, Mountains/Hills, Panoramic, Valley/Canyon, Pool, Neighborhood, City Lights
Total Parking Spaces 2
Building
Lot Description Landscaped
Story 2
Lot Size Range 4000-7499 SF
Sewer Public Sewer
Water Public
Level or Stories 2 Story
Construction Status Turnkey
Others
Monthly Total Fees $262
Acceptable Financing Submit
Listing Terms Submit
Special Listing Condition Standard

Bought with Walter Vann • eXp Realty of California Inc



