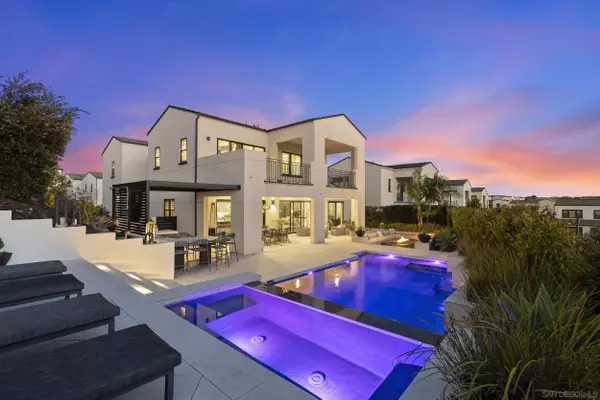5313 Morning Sage Way San Diego, CA 92130
UPDATED:
02/22/2025 06:51 PM
Key Details
Property Type Single Family Home
Sub Type Detached
Listing Status Active
Purchase Type For Sale
Square Footage 4,160 sqft
Price per Sqft $997
Subdivision Carmel Valley
MLS Listing ID 250019449
Style Detached
Bedrooms 4
Full Baths 4
Half Baths 1
HOA Fees $212/mo
HOA Y/N Yes
Year Built 2019
Lot Size 10,374 Sqft
Acres 0.24
Property Sub-Type Detached
Property Description
leads you straight through to the great room. On one end is the family room, where custom wall-mounted cabinetry, a sleek linear fireplace with Carrera marble surround, and a complete surround sound system with premium speakers set the tone for refined comfort. Flowing from there is the dining area which leads directly into the kitchen boasting a massive island, incredible storage, Thermador appliances, coffee station and custom pendant lighting. Multiple sliding door systems with motorized blinds open to the back-yard which is a resort-style retreat, professionally designed by Wellington-Toth Landscape Design. The saltwater pool and raised spa feature a cascading waterfall and LED lighting, creating a serene oasis perfect for relaxation. Entertain effortlessly with a fully integrated outdoor speaker system, a sunken gas fire pit with seating, and a BBQ area with a custom steel pergola, EVO cast iron skillet, and marble countertops. The reimagined side yard offers an intimate escape with a fire-and-ice fireplace, custom steel pergola, and stylish seating area. For the libation connoisseur, the wine room is a showstopper, featuring temperature controlled wine storage with capacity for over 300 bottles, Sub-Zero refrigerator, quartz countertops, custom cabinetry, and exquisite ceiling and wallpaper treatments. Full bedroom w/ ensuite bathroom and additional hallway powder room finish off the main floor. The upgraded glass stairwell railing system to the 2nd floor adds a contemporary touch, while high-end chandeliers and pendants enhance the home's bespoke ambiance. The primary suite is a private sanctuary with a massive balcony offering breathtaking views, custom-built two-tone entertainment cabinetry, Toto smart toilet, and a California Closets installation for seamless organization. Two additional sizable secondary bedrooms upstairs and impressive loft boasting another surround sound system and gorgeous built-in entertainment system. Every detail speaks to the homes elevated design. New Mulholland aluminum gates featuring wireless thumbprint access, an epoxy-finished garage with custom locking storage and overhead racks, newly installed gutters, and beautifully constructed retaining walls. From its exceptional design elements to its seamless indoor-outdoor flow, this one-of-a-kind luxury residence is truly a rare find in one of San Diegos most sought-after communities. Enjoy additional world-class amenities at The Club at Pacific Highlands Ranch: Olympic sized pool, jacuzzi, fitness center, game lounge, BBQ and play area, and so much more! Don't miss the chance to experience this extraordinary lifestyle!
Location
State CA
County San Diego
Community Carmel Valley
Area Carmel Valley (92130)
Building/Complex Name Carmel
Zoning R-1:SINGLE
Rooms
Family Room 21X16
Other Rooms 20X16
Master Bedroom 24X16
Bedroom 2 16X14
Bedroom 3 15X12
Bedroom 4 15X13
Living Room 0X0
Dining Room 21X13
Kitchen 21X21
Interior
Heating Natural Gas
Cooling Central Forced Air
Flooring Laminate, Tile, Other/Remarks
Fireplaces Number 1
Fireplaces Type FP in Family Room
Equipment Dishwasher, Disposal, Fire Sprinklers, Garage Door Opener, Microwave, Pool/Spa/Equipment, Refrigerator, Built In Range, Freezer, Gas Oven, Grill, Ice Maker, Barbecue, Gas Range
Appliance Dishwasher, Disposal, Fire Sprinklers, Garage Door Opener, Microwave, Pool/Spa/Equipment, Refrigerator, Built In Range, Freezer, Gas Oven, Grill, Ice Maker, Barbecue, Gas Range
Laundry Laundry Room, On Upper Level
Exterior
Exterior Feature Stucco
Parking Features Attached, Direct Garage Access, Garage Door Opener
Garage Spaces 2.0
Fence Partial, Excellent Condition
Pool Below Ground, Private, Heated with Gas, Saltwater, Waterfall
Community Features BBQ, Biking/Hiking Trails, Clubhouse/Rec Room, Exercise Room, Playground, Pool, Recreation Area, Spa/Hot Tub, Other/Remarks
Complex Features BBQ, Biking/Hiking Trails, Clubhouse/Rec Room, Exercise Room, Playground, Pool, Recreation Area, Spa/Hot Tub, Other/Remarks
View Mountains/Hills
Roof Type Concrete
Total Parking Spaces 4
Building
Lot Description Curbs, Public Street, Sidewalks, Street Paved, Landscaped
Story 2
Lot Size Range 7500-10889 SF
Sewer Sewer Connected
Water Meter on Property
Architectural Style Modern
Level or Stories 2 Story
Schools
Elementary Schools Solana Beach School District
Middle Schools San Dieguito High School District
High Schools San Dieguito High School District
Others
Ownership Fee Simple
Monthly Total Fees $718
Miscellaneous Gutters
Acceptable Financing Cash, Conventional, VA
Listing Terms Cash, Conventional, VA
Pets Allowed Yes
Virtual Tour https://my.matterport.com/show/?m=8XnLnfGv5Nt




