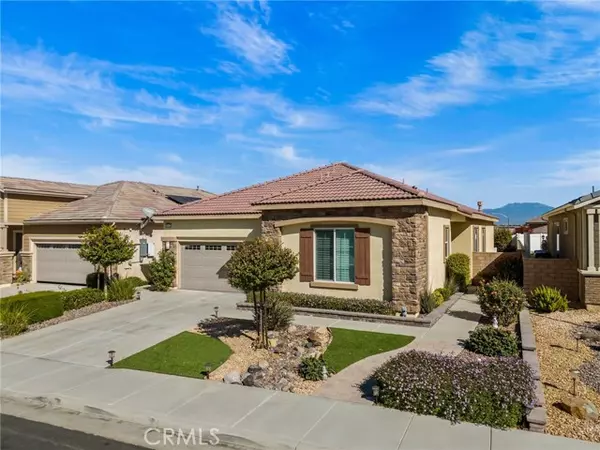30452 Cherry Opal Lane Menifee, CA 92584
UPDATED:
11/18/2024 03:42 AM
Key Details
Property Type Single Family Home
Sub Type Detached
Listing Status Active
Purchase Type For Sale
Square Footage 1,988 sqft
Price per Sqft $311
MLS Listing ID SW24233290
Style Detached
Bedrooms 2
Full Baths 2
Construction Status Turnkey
HOA Fees $104/mo
HOA Y/N Yes
Year Built 2018
Lot Size 5,227 Sqft
Acres 0.12
Property Description
Welcome to an exquisite blend of comfort, elegance, and eco-friendly living in the highly sought-after 55+ gated community of Primrose. Nestled in a peaceful gated enclave, this meticulously designed 2-bedroom, 2-bathroom home, complete with a versatile den/office, spans nearly 2,000 sqft of luxurious space with 10ft ceilings. From the moment you step through the stunning mosaic glass front door, youll be enchanted by the light-filled interiors and seamless layout that defines this residence. The heart of the home is a chefs paradise: a beautifully upgraded kitchen featuring gleaming countertops, custom cabinetry, a generous island with a stainless steel farm sink, and an array of high-end stainless steel appliances, including a 5-burner cooktop. Elegant light fixtures, along with sophisticated white wood plantation shutters, add both warmth and style, creating a perfect backdrop for gatherings. The inviting owner suite offers a private sanctuary, complete with dual sinks, a vanity area, and a spacious walk-in shower with a glass enclosure, while a generous walk-in closet provides ample storage. An additional bedroom offers flexible space, ideal for guests or as a cozy retreat. Thoughtful touches like upgraded Luxury Vinyl flooring throughout the home, plush carpet in the bedrooms add to the elevated experience. Designed for maximum comfort and energy efficiency, this home is equipped with a tankless water heater and a Quiet Cool whole house fan. The low-maintenance landscaping ensures effortless outdoor enjoyment. Step outside to your own backyard oasis, perfect for entertaining with an aluma-wood 10 X 35 ft patio covering and a custom-built gas firepit. Primroses exclusive amenities complete this offering, with access to a pool, spa, fitness center, tennis and pickleball courts, all located near Loma Linda Hospital, renowned medical facilities, Temecula Wine Country, premium shopping, and endless dining options. Dont miss the opportunity to experience luxury and serenity in this modern, refined home. Schedule your private tour today!
Location
State CA
County Riverside
Area Riv Cty-Menifee (92584)
Interior
Interior Features Attic Fan, Pantry, Recessed Lighting
Cooling Central Forced Air, Whole House Fan
Flooring Carpet, Laminate
Fireplaces Type Den, Gas
Equipment Dishwasher, Microwave, Gas Range
Appliance Dishwasher, Microwave, Gas Range
Laundry Laundry Room
Exterior
Exterior Feature Stucco
Garage Garage
Garage Spaces 2.0
Fence Vinyl
Pool Association
View Mountains/Hills
Roof Type Spanish Tile
Total Parking Spaces 2
Building
Lot Description Curbs, Landscaped
Story 1
Lot Size Range 4000-7499 SF
Sewer Public Sewer
Water Public
Architectural Style Mediterranean/Spanish
Level or Stories 1 Story
Construction Status Turnkey
Others
Senior Community Other
Monthly Total Fees $249
Miscellaneous Urban
Acceptable Financing Cash, Conventional, FHA, VA, Cash To New Loan
Listing Terms Cash, Conventional, FHA, VA, Cash To New Loan
Special Listing Condition Standard

GET MORE INFORMATION




