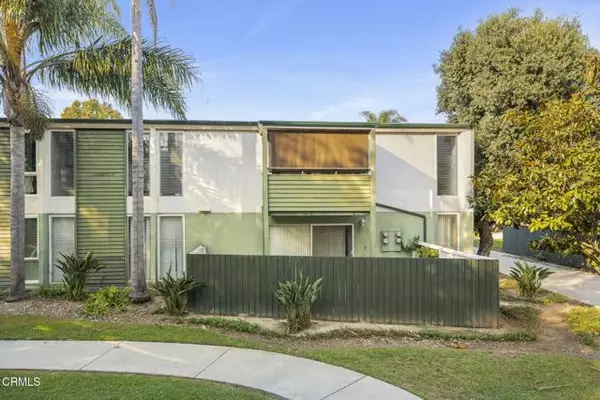3700 Dean Drive #906 Ventura, CA 93003
UPDATED:
11/10/2024 03:09 AM
Key Details
Property Type Condo
Listing Status Active
Purchase Type For Sale
Square Footage 1,169 sqft
Price per Sqft $418
MLS Listing ID V1-26643
Style All Other Attached
Bedrooms 2
Full Baths 2
Construction Status Updated/Remodeled
HOA Fees $558/mo
HOA Y/N Yes
Year Built 1965
Lot Size 1,306 Sqft
Acres 0.03
Property Description
Step into this bright and spacious 2-bedroom, 2-bathroom upstairs end unit condo, beautifully located within the lush, serene grounds of Buenaventura Gardens. Perfect for modern living, this unit features a well-designed open floor plan that combines functionality with a touch of elegance. The kitchen, equipped with modern appliances and granite countertops, flows seamlessly into the dining and living areas, ideal for entertaining or enjoying a quiet night in. The sun-soaked balcony off of the living room overlooks the community's verdant landscaping. The living spaces are thoughtfully appointed with vinyl plank flooring, newer paint, and the added benefit of a mini split heating & cooling system to keep the temperature cozy all year round. Both bedrooms offer generous space and large closets, with the primary bedroom boasting an ensuite bathroom for added comfort and privacy. Enjoy the convenience of in-unit laundry, dedicated garage space, and extra storage options, making this home as practical as it is charming.Residents of Buenaventura Gardens enjoy access to a sparkling pool, spa, clubhouse, and beautifully maintained garden paths, all nestled in a community known for its friendly ambiance and peaceful surroundings. Located just minutes from shopping, dining, and convenient freeway access, you'll find everything you need right at your doorstep.Whether you're seeking a relaxing retreat or a central base, this condo at Buenaventura Gardens combines style, convenience, and comfort in one outstanding package. Come see it today and fall in love!
Location
State CA
County Ventura
Area Ventura (93003)
Building/Complex Name Camino Real Park
Interior
Interior Features Granite Counters, Living Room Balcony, Pantry
Cooling Heat Pump(s)
Flooring Linoleum/Vinyl
Equipment Dishwasher, Dryer, Refrigerator, Washer, Electric Oven, Electric Range, Vented Exhaust Fan
Appliance Dishwasher, Dryer, Refrigerator, Washer, Electric Oven, Electric Range, Vented Exhaust Fan
Laundry Closet Full Sized
Exterior
Exterior Feature Stucco, Frame
Garage Assigned, Garage
Garage Spaces 1.0
Pool Below Ground, Association, Heated, Fenced
Utilities Available Cable Connected, Electricity Connected, Natural Gas Connected, Phone Connected, Underground Utilities, Sewer Connected, Water Connected
Roof Type Flat
Total Parking Spaces 2
Building
Lot Description Curbs, Sidewalks, Landscaped
Story 1
Lot Size Range 1-3999 SF
Sewer Public Sewer
Water Public
Architectural Style Contemporary
Level or Stories 1 Story
Construction Status Updated/Remodeled
Others
Monthly Total Fees $558
Miscellaneous Gutters,Storm Drains,Suburban
Acceptable Financing Cash, Conventional, Exchange, FHA, VA
Listing Terms Cash, Conventional, Exchange, FHA, VA
Special Listing Condition Standard

GET MORE INFORMATION




