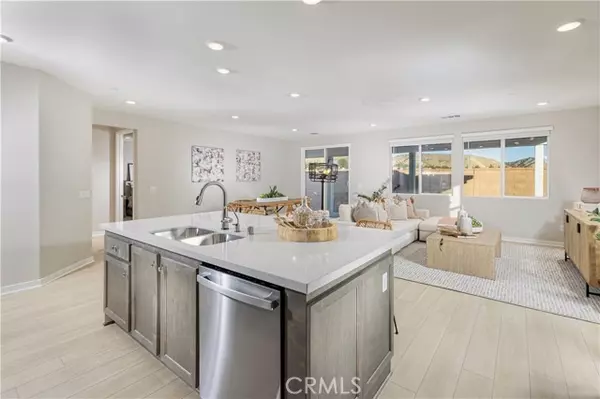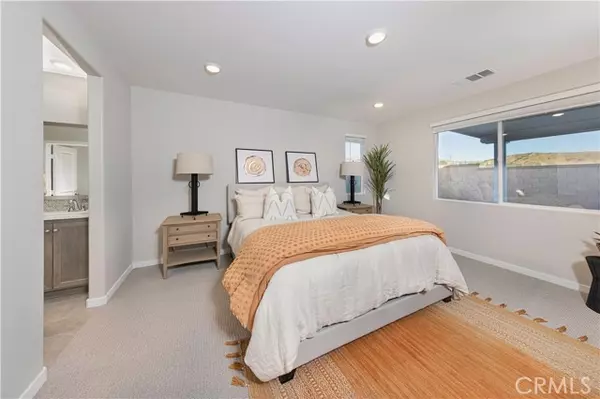See all 6 photos
$578,000
Est. payment /mo
3 BD
3 BA
2,195 SqFt
Active
1782 Magnolia Place Banning, CA 92220
UPDATED:
11/20/2024 04:42 AM
Key Details
Property Type Single Family Home
Sub Type Detached
Listing Status Active
Purchase Type For Sale
Square Footage 2,195 sqft
Price per Sqft $263
MLS Listing ID IV24223724
Style Detached
Bedrooms 3
Full Baths 2
Half Baths 1
HOA Fees $215/mo
HOA Y/N Yes
Year Built 2024
Lot Size 6,070 Sqft
Acres 0.1393
Property Description
Welcome to the Wildrose a charming single-story home that provides an ideal balance of modern convenience and traditional comfort. This 2,195 sq. ft. floorplan is complete with three bedrooms, den, two and half bathrooms, and a two-bay garage for ample storage and parking space. This home is highly upgraded with an extended Aluminum Patio Cover, Window coverings, and upgraded flooring throughout. The home comes with a Upgraded kitchen that includes wrapped island, Upgraded profile appliances, stained shaker cabinets, custom backsplash, quartz counters, and a reverse osmosis system. This home truly offers everything you needschedule an appointment today to discover more! Move in ready home!
Welcome to the Wildrose a charming single-story home that provides an ideal balance of modern convenience and traditional comfort. This 2,195 sq. ft. floorplan is complete with three bedrooms, den, two and half bathrooms, and a two-bay garage for ample storage and parking space. This home is highly upgraded with an extended Aluminum Patio Cover, Window coverings, and upgraded flooring throughout. The home comes with a Upgraded kitchen that includes wrapped island, Upgraded profile appliances, stained shaker cabinets, custom backsplash, quartz counters, and a reverse osmosis system. This home truly offers everything you needschedule an appointment today to discover more! Move in ready home!
Welcome to the Wildrose a charming single-story home that provides an ideal balance of modern convenience and traditional comfort. This 2,195 sq. ft. floorplan is complete with three bedrooms, den, two and half bathrooms, and a two-bay garage for ample storage and parking space. This home is highly upgraded with an extended Aluminum Patio Cover, Window coverings, and upgraded flooring throughout. The home comes with a Upgraded kitchen that includes wrapped island, Upgraded profile appliances, stained shaker cabinets, custom backsplash, quartz counters, and a reverse osmosis system. This home truly offers everything you needschedule an appointment today to discover more! Move in ready home!
Location
State CA
County Riverside
Area Riv Cty-Banning (92220)
Interior
Cooling Central Forced Air
Laundry Inside
Exterior
Garage Spaces 2.0
Pool Association
Total Parking Spaces 2
Building
Lot Description Sprinklers In Front
Story 1
Lot Size Range 4000-7499 SF
Sewer Public Sewer
Water Public
Level or Stories 1 Story
Others
Monthly Total Fees $559
Miscellaneous Suburban
Acceptable Financing Submit
Listing Terms Submit
Special Listing Condition Standard

Listed by TRI POINTE HOMES HOLDINGS, INC.
GET MORE INFORMATION




