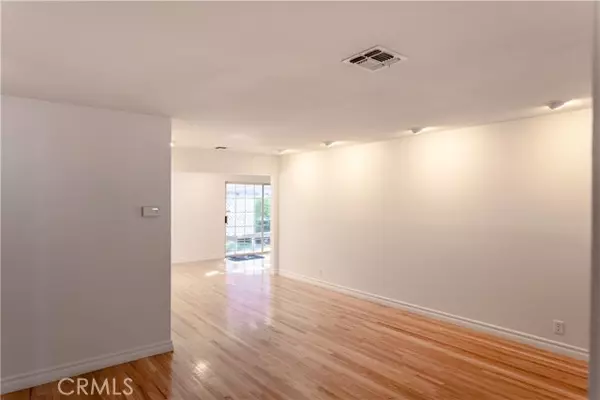908 E Union Avenue Fullerton, CA 92831
UPDATED:
11/19/2024 03:47 PM
Key Details
Property Type Single Family Home
Sub Type Detached
Listing Status Active
Purchase Type For Sale
Square Footage 2,303 sqft
Price per Sqft $499
MLS Listing ID LG24224000
Style Detached
Bedrooms 4
Full Baths 3
HOA Y/N No
Year Built 1950
Lot Size 7,515 Sqft
Acres 0.1725
Property Description
Discover this charming 4-bedroom, 3-bathroom Fullerton home with 2,303 sq. ft. of versatile living space. The open floor plan includes two living areas and a fourth bedroom, currently used as an artists studio with cabinets and a sinkideal for creative or office use. Thoughtful updates include new interior paint, fresh flooring in bathrooms and studio, and plush carpet in the bedrooms. Enjoy a spacious backyard, perfect for gardening, featuring a mature Valencia orange tree. Exterior upgrades include newly installed garage door as well as a 2019 roof with wrap-around gutters. Located in a quiet neighborhood with nearby biking and hiking trails, plus easy access to the train station for commuting. Top-rated schools are within reach, including Troy High School, and Raymond Elementary which offers a Spanish Dual Language Academy. Minutes to downtown Fullerton, Cal State Fullerton, Fullerton College and the 57 and 91 freeways, with Disneyland a quick drive away. A gem offering both community charm and connectivity. This is a very special neighborhood as you are surrounded by folks who take care of their homes and like to decorate as a community. Next up is the popular Sparkle Ball Festivities, every December you will see our tree-lined streets turn into a majestic glowing celebration of lights and Holiday decorations. Fourth Of July and Halloween are also a special time to be on Union Avenue, many of our neighbors will decorate for these holidays as well. Come see this beautiful home today and walk through the neighborhood, we think you will love what you see.
Location
State CA
County Orange
Area Oc - Fullerton (92831)
Zoning R-1
Interior
Interior Features Recessed Lighting
Cooling Central Forced Air, Wall/Window
Flooring Carpet, Linoleum/Vinyl, Wood
Equipment Disposal, Electric Oven, Gas Stove
Appliance Disposal, Electric Oven, Gas Stove
Laundry Laundry Room, Inside
Exterior
Exterior Feature Stucco
Garage Direct Garage Access, Garage - Single Door
Garage Spaces 2.0
Fence Wire, Wood
Utilities Available Electricity Connected, Sewer Connected, Water Connected
View Neighborhood, Trees/Woods
Roof Type Composition
Total Parking Spaces 2
Building
Lot Description Curbs, Sidewalks
Story 1
Lot Size Range 7500-10889 SF
Sewer Public Sewer
Water Public
Architectural Style Traditional
Level or Stories 1 Story
Others
Monthly Total Fees $31
Miscellaneous Gutters,Storm Drains
Acceptable Financing Cash, Conventional, Exchange, Cash To New Loan
Listing Terms Cash, Conventional, Exchange, Cash To New Loan
Special Listing Condition Standard

GET MORE INFORMATION




