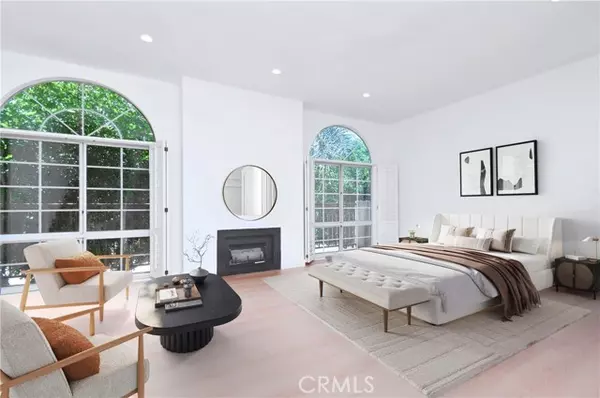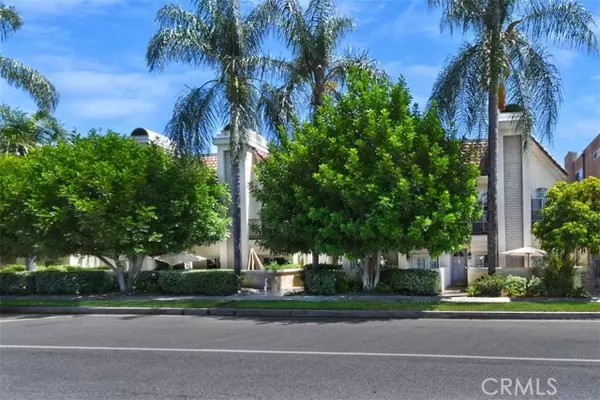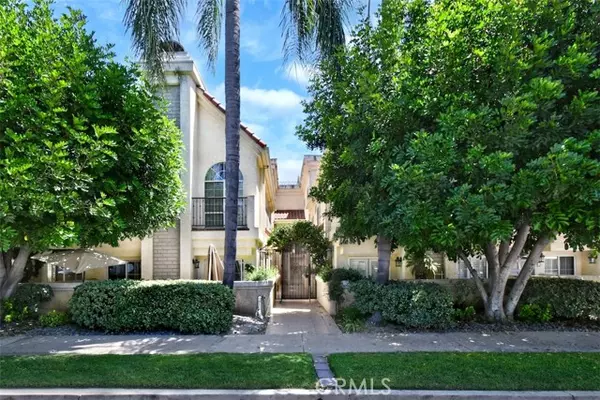See all 38 photos
$4,500
2 BD
3 BA
1,585 SqFt
Active
4444 Moorpark Way #103 Toluca Lake, CA 91602
UPDATED:
11/25/2024 07:02 PM
Key Details
Property Type Single Family Home
Sub Type Detached
Listing Status Active
Purchase Type For Rent
Square Footage 1,585 sqft
MLS Listing ID SR24175558
Bedrooms 2
Full Baths 3
Property Description
Presenting a meticulously remodeled two-bedroom, three-bathroom condominium in Toluca Lake's esteemed community, offering 1,585 sq. ft. of refined living space. This sophisticated unit welcomes you with a seamless floor plan designed for comfort and functionality. The expansive living room, featuring a charming fireplace and elegant wood flooring, transitions effortlessly to a private patio, ideal for relaxation. The gourmet kitchen and dining area provide a perfect setting for culinary exploration and social gatherings. Upstairs, two generously sized bedrooms are thoughtfully positioned for utmost privacy, with the master suite boasting a second fireplace and a luxurious en suite bathroom with a dual sink vanity. Additional highlights include high ceilings, recessed lighting, and plantation shutters, enhancing the units allure. Residents benefit from the convenience of in-unit laundry and the proximity to vibrant Toluca Village, offering an array of dining and shopping options. This condominium represents a unique blend of style, comfort, and community in a prime location.
Presenting a meticulously remodeled two-bedroom, three-bathroom condominium in Toluca Lake's esteemed community, offering 1,585 sq. ft. of refined living space. This sophisticated unit welcomes you with a seamless floor plan designed for comfort and functionality. The expansive living room, featuring a charming fireplace and elegant wood flooring, transitions effortlessly to a private patio, ideal for relaxation. The gourmet kitchen and dining area provide a perfect setting for culinary exploration and social gatherings. Upstairs, two generously sized bedrooms are thoughtfully positioned for utmost privacy, with the master suite boasting a second fireplace and a luxurious en suite bathroom with a dual sink vanity. Additional highlights include high ceilings, recessed lighting, and plantation shutters, enhancing the units allure. Residents benefit from the convenience of in-unit laundry and the proximity to vibrant Toluca Village, offering an array of dining and shopping options. This condominium represents a unique blend of style, comfort, and community in a prime location.
Presenting a meticulously remodeled two-bedroom, three-bathroom condominium in Toluca Lake's esteemed community, offering 1,585 sq. ft. of refined living space. This sophisticated unit welcomes you with a seamless floor plan designed for comfort and functionality. The expansive living room, featuring a charming fireplace and elegant wood flooring, transitions effortlessly to a private patio, ideal for relaxation. The gourmet kitchen and dining area provide a perfect setting for culinary exploration and social gatherings. Upstairs, two generously sized bedrooms are thoughtfully positioned for utmost privacy, with the master suite boasting a second fireplace and a luxurious en suite bathroom with a dual sink vanity. Additional highlights include high ceilings, recessed lighting, and plantation shutters, enhancing the units allure. Residents benefit from the convenience of in-unit laundry and the proximity to vibrant Toluca Village, offering an array of dining and shopping options. This condominium represents a unique blend of style, comfort, and community in a prime location.
Location
State CA
County Los Angeles
Area North Hollywood (91602)
Zoning Assessor
Interior
Cooling Central Forced Air
Flooring Wood
Fireplaces Type FP in Living Room
Equipment Dishwasher
Furnishings No
Laundry Closet Full Sized
Exterior
Garage Spaces 2.0
Total Parking Spaces 2
Building
Lot Description Sidewalks
Story 2
Architectural Style Mediterranean/Spanish
Level or Stories 3 Story
Others
Pets Description Allowed w/Restrictions

Listed by Scott Morris • eXp Realty of Greater Los Angeles, Inc.
GET MORE INFORMATION




